Installation Process
What it takes to build a summerhouse or garden room in your garden.
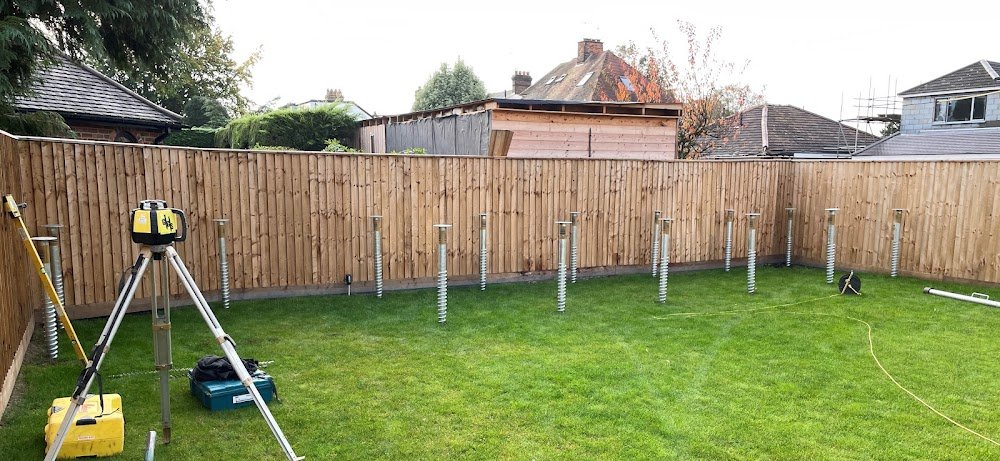
All Garden Rooms need a firm base
Garden rooms or summer houses, like all buildings, need foundations to support them and keep them from sinking into the ground. We supply and install a no digging ground screw pile system to support your garden room. Using 1m or 1.5m screws, we “drill” them into the ground so they create a level set of pads to start building from. The pads are set to give a 50mm (2″) clearance under the joists at the highest point of the garden, so they are a simple way of over-coming any sloping garden installations.

Ground Screws installed in less than a day
The advantage of our ground screws is they can be installed in less than a day and do not involve any digging out of your garden or filling it with concrete. The ground screw system will hardly disturb your garden, as we wont be going up and down with hundreds of wheel barrows of soil and concrete, nor will we need loads of skips to cart away all the dig. We can also work from an existing base already installed in the garden, or a new concrete base by your contractors.
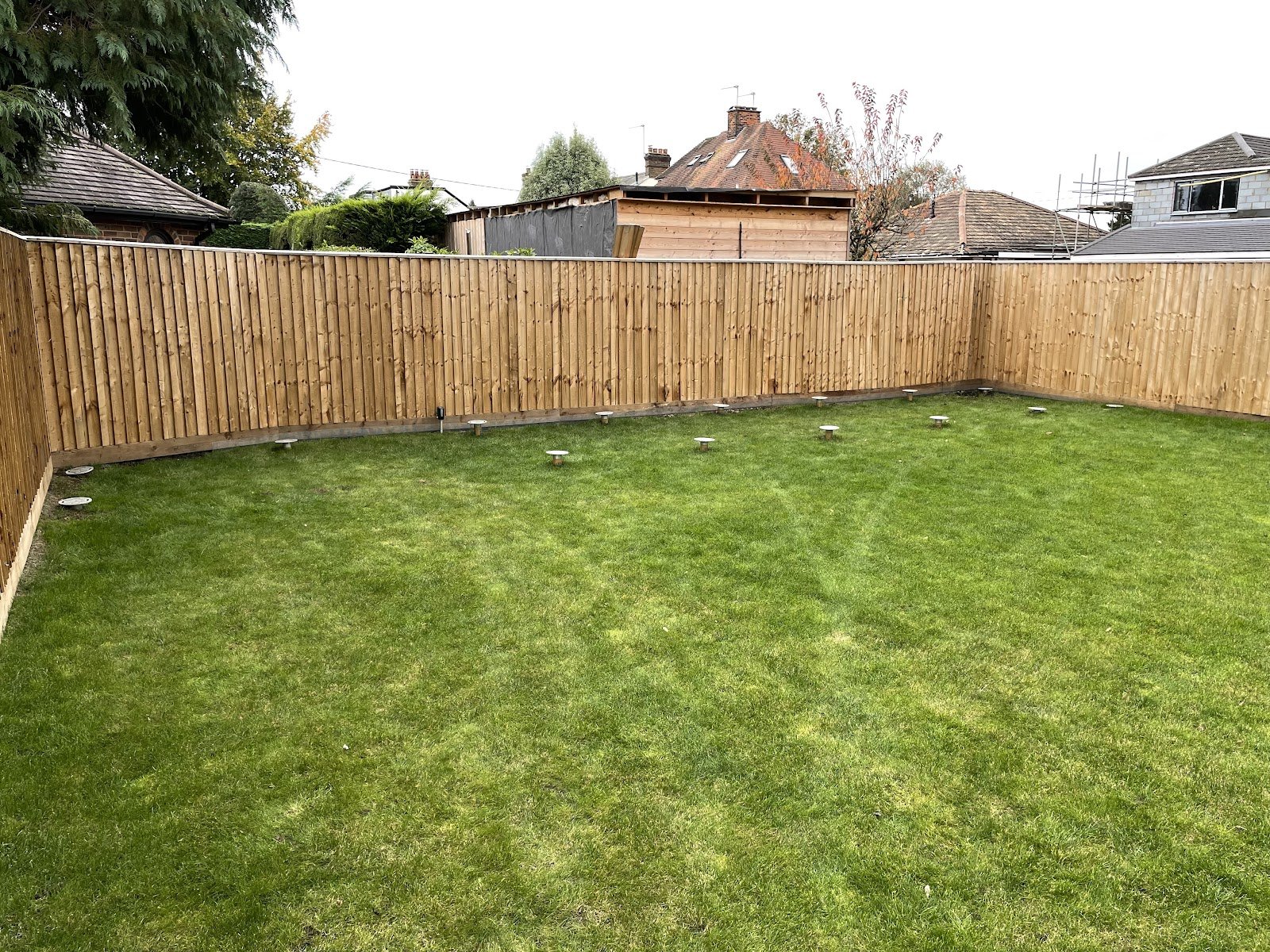
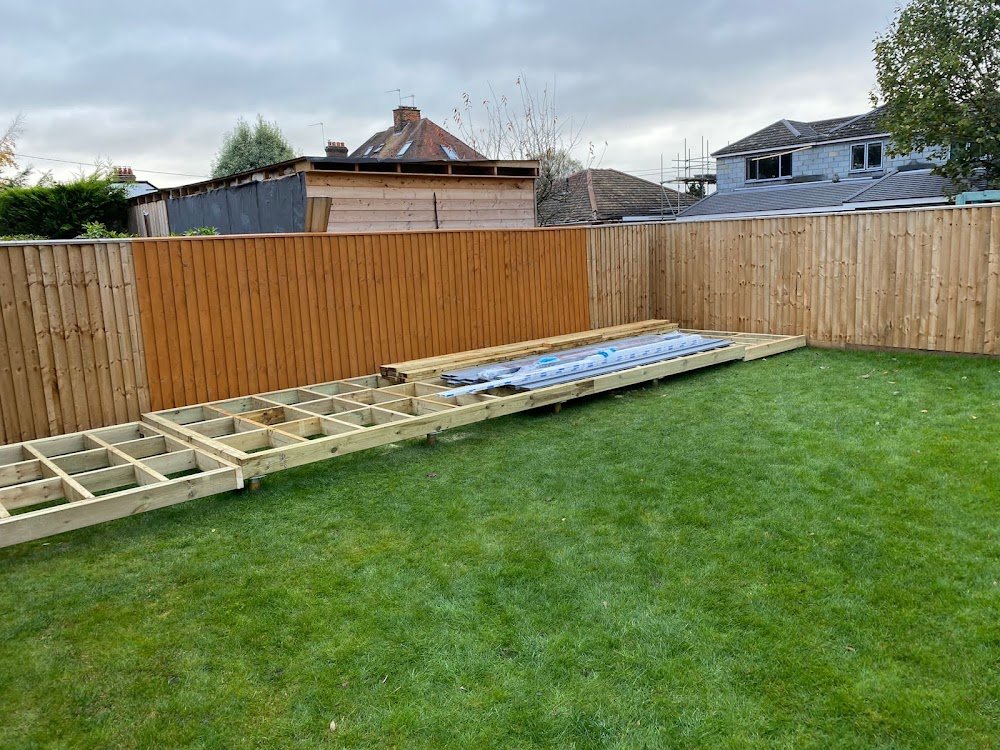
C24 Timber Raft Base
After we have installed our ground screws, we then build the base to support the summer house and any additional decking to the sides (or front). We use C24 treated 6″x2″ timber to build the base, which consists of a double joist external frame to support the walls of the garden room and internal joists and noggins to support the insulated floor. For an additional cost, we can offer a composite wood joist rather than the traditional timber joist.

Room Build Commences After The Raft Has Been Installed

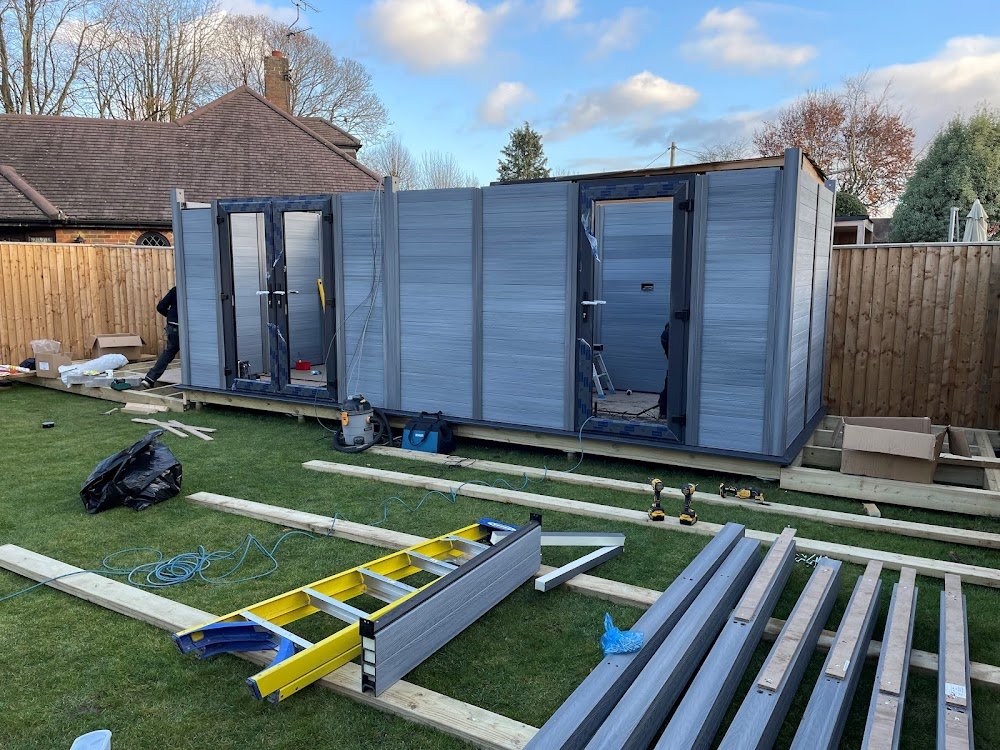
Walls and Windows build in a day or two
Normally we can in most cases get the walls up to roof level in one or two days, depending on room size

Next we need a roof
The composite wood summer house has a traditional timber joist roof, normally pitched at around 600mm. Each joist is positioned and fitted to the room. As heat rises this is one of the most important positions for insulation, so to stop heat escaping through the roof, we use 100mm thick rigid insulation in between the joists.
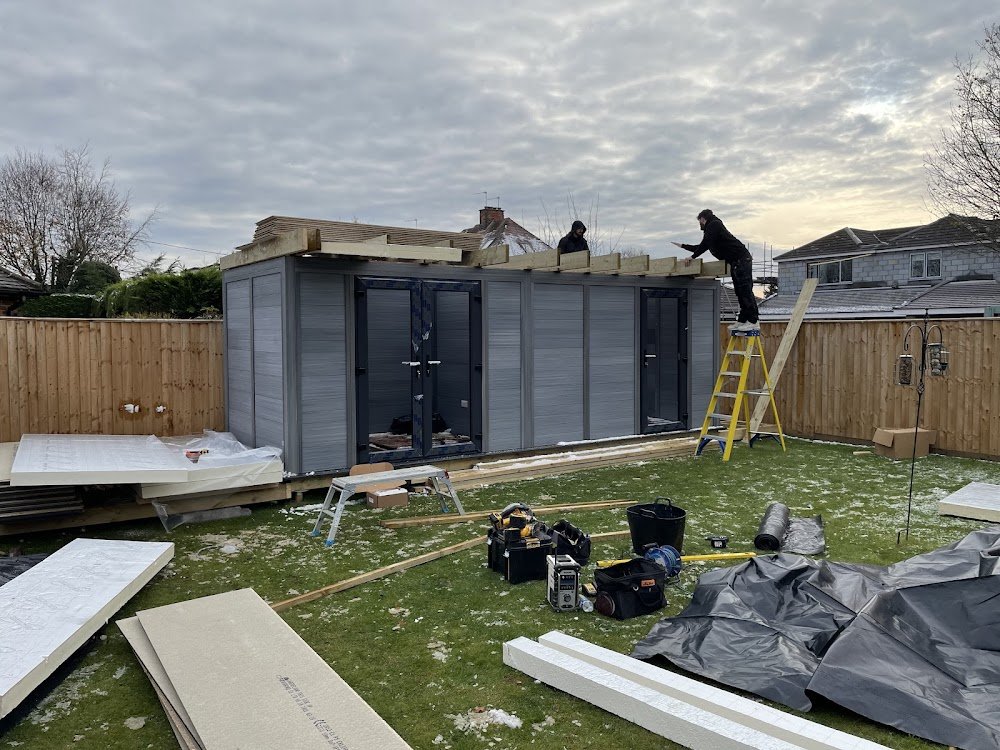
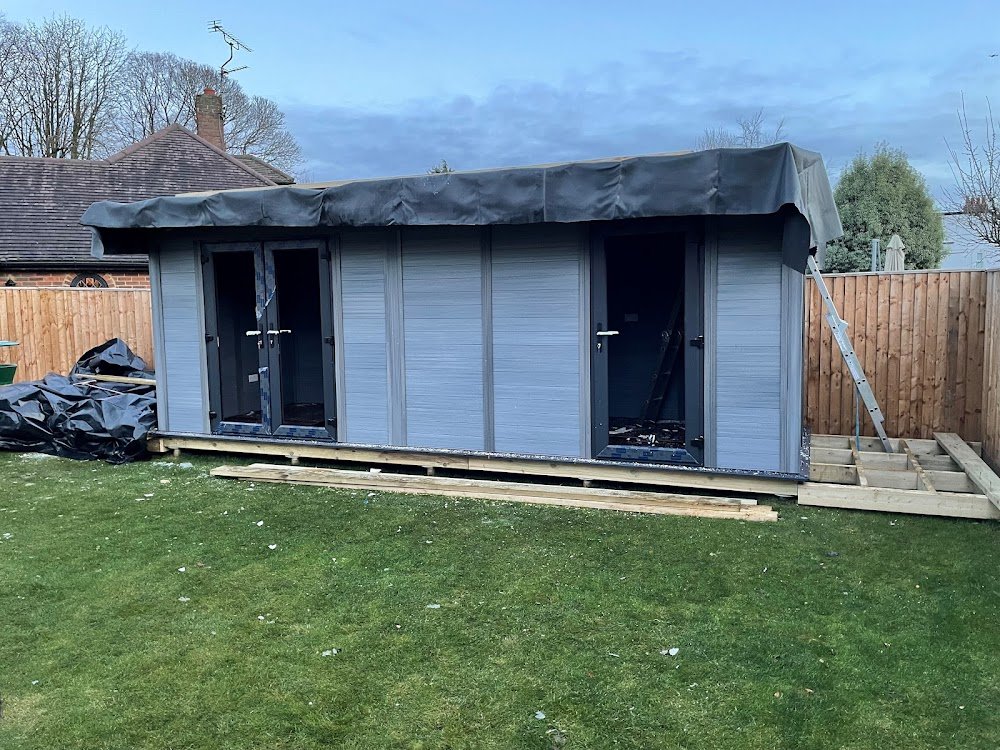
Keeping the rain out
After we have installed the joists and insulation, we then lay a 18mm moisture resistant chipboard deck on the joints. Then comes the Firestone rubber roof, which is installed in one piece with no joins. Our rubber roofs have a manufacturers warranty of 25 years to give you piece of mind for years of maintenance free use.

The Finishing Touches
After we have installed the rubber, we fix black fascia trims around the roof and install the soffit and lights if required. We then move inside the room, installing the white soffit board ceiling, any flooring specified and white pvc skirting boards. Our qualified electrician will then install the sockets, switches and LED downlighters, plus a small fuse board. This can be connected to your house supply by us, or your own contractor. Lastly, we move outside again to install any composite decking and/or build any steps for access to the room on a sloping site.

Talk to us
